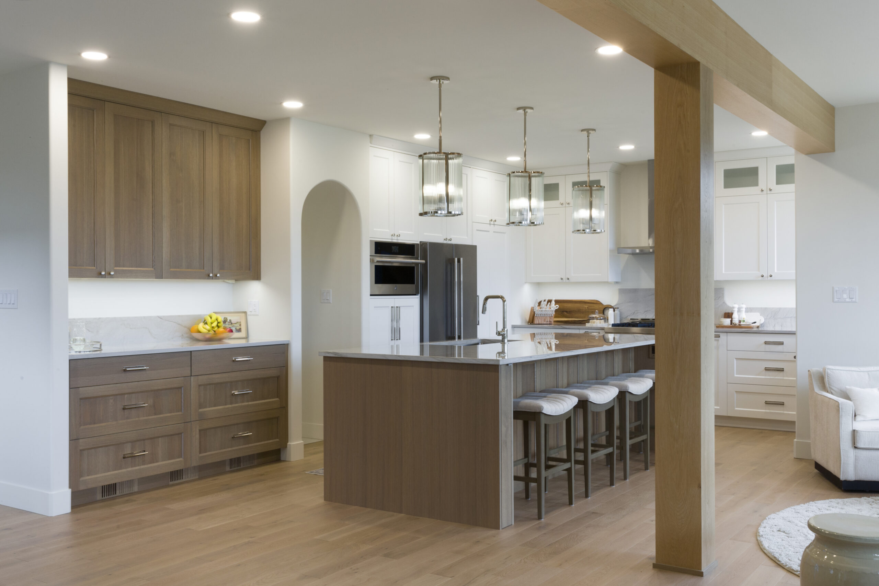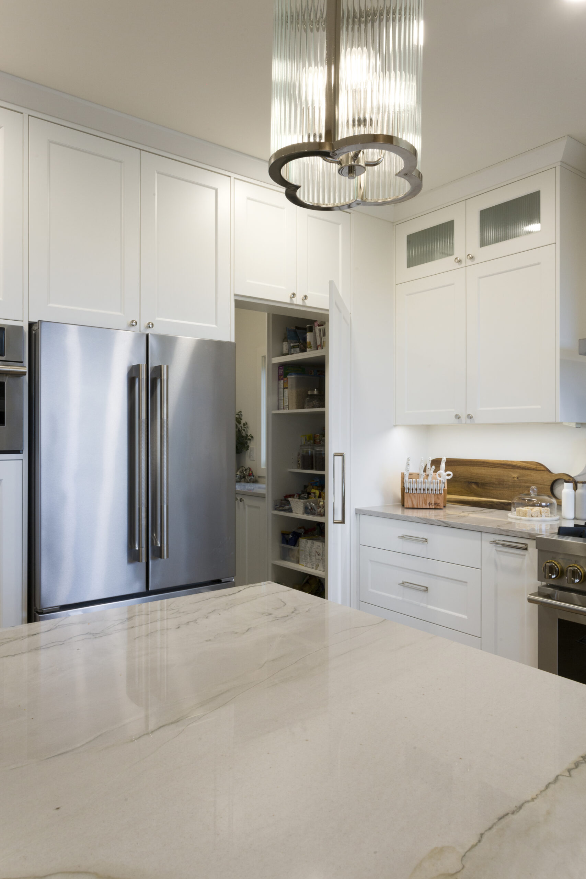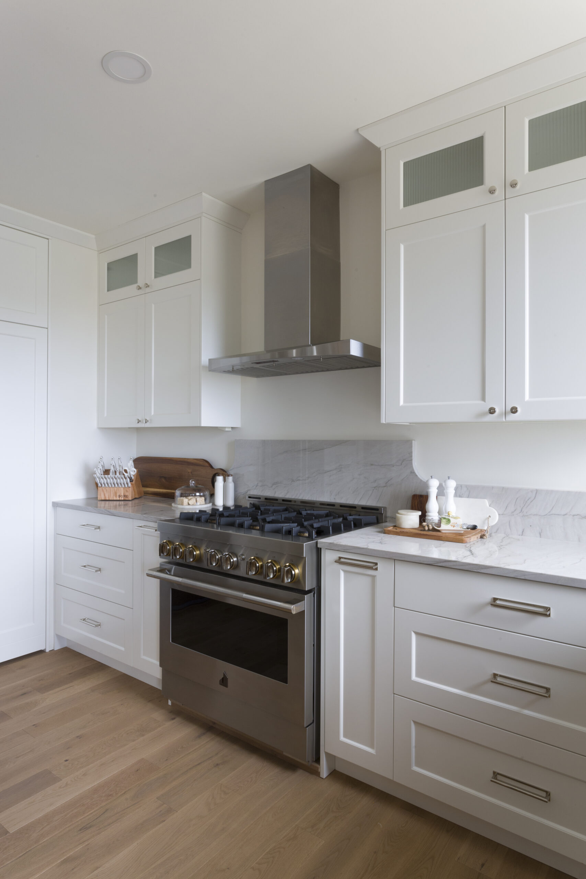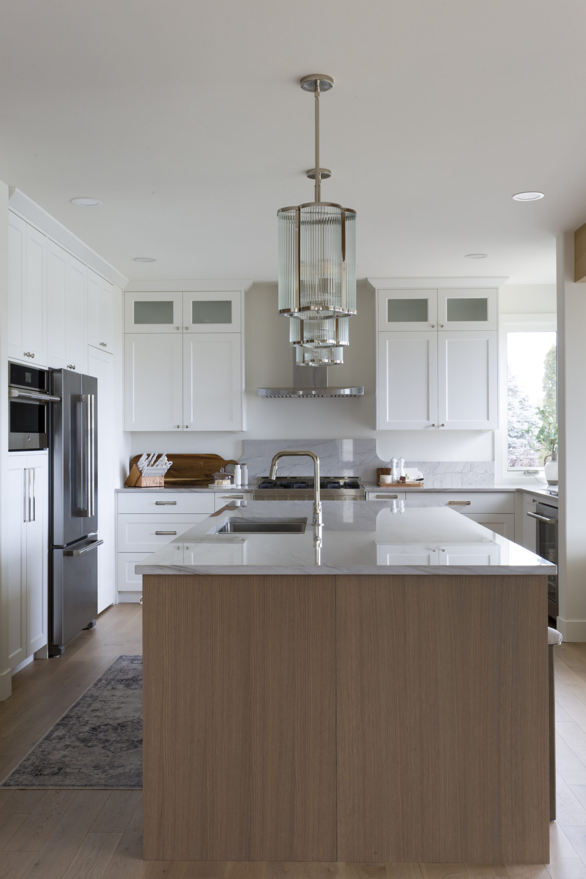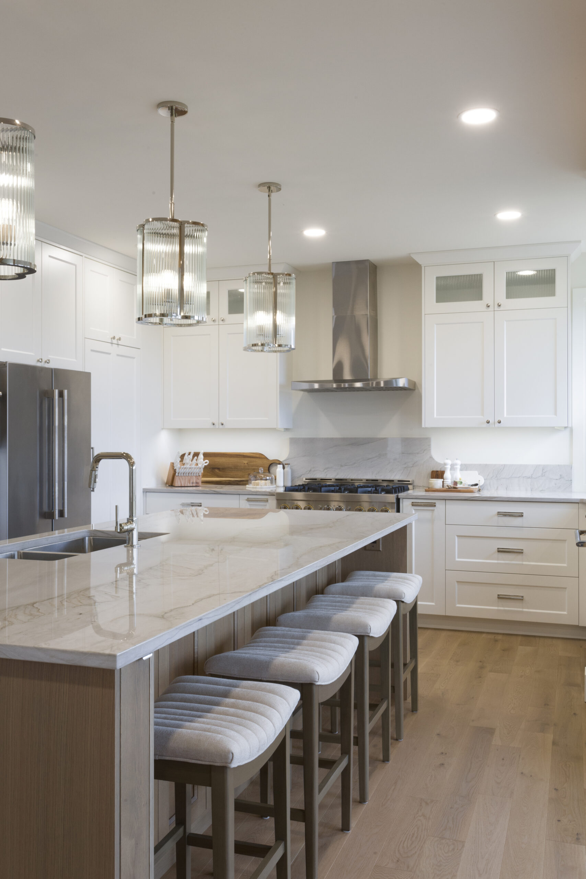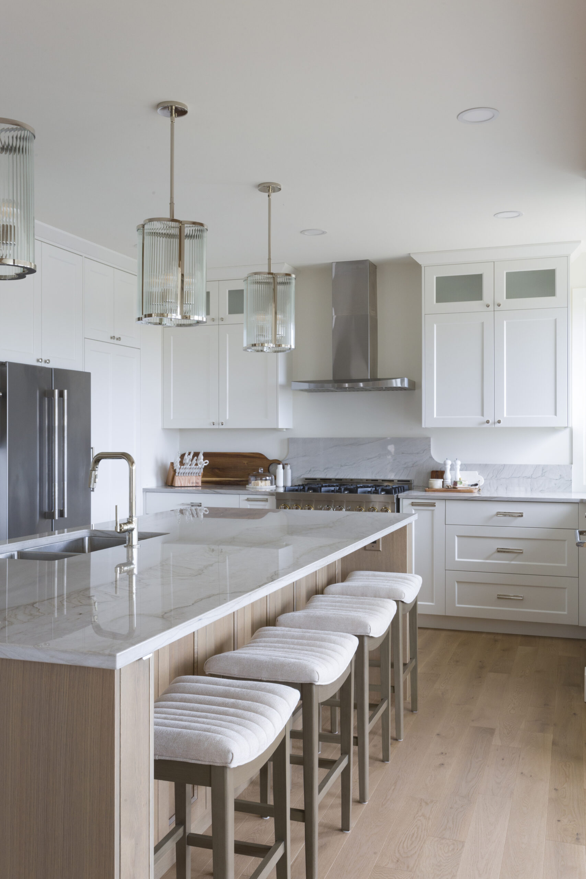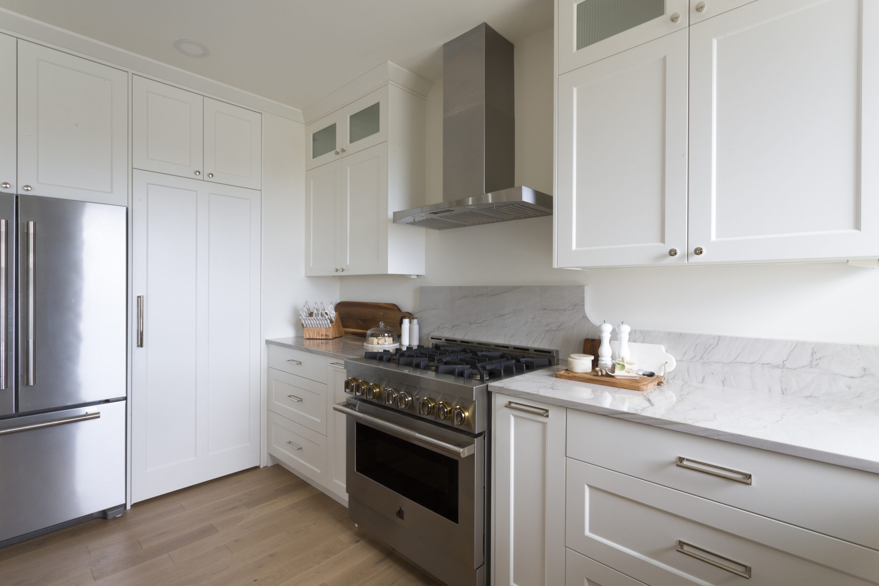Neutral Transitional Kitchen
Bright & Airy
Kitchen Renovation — Winnipeg, MANITOBA
Neutral Transitional Kitchen
The expansive kitchen has remained in its original location but underwent significant changes. It was made larger by relocating an existing powder room, which, in turn, increased the size of the central island. Two access points from the garage to the kitchen were added: one through the mudrooms and the other through a pantry—ingeniously concealed behind a uniquely designed door that mimics the surrounding cabinetry.
The natural quartzite countertop, hand-selected by the homeowners, also serves as a partial backsplash. An existing post and ceiling beam, clad in white oak, now resemble an intentional design feature that will never go out of style.
Let's Work Together
We’re ready to start working on your custom home or renovation. Are you?

