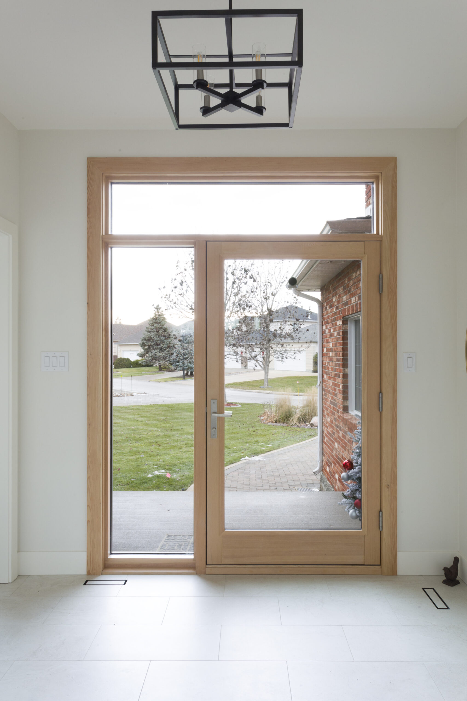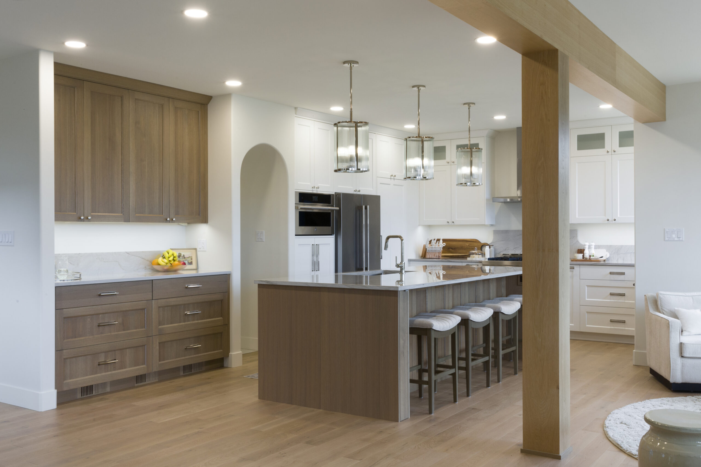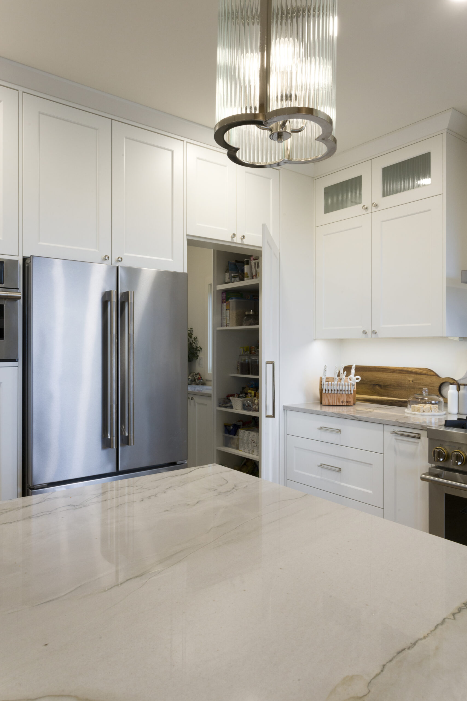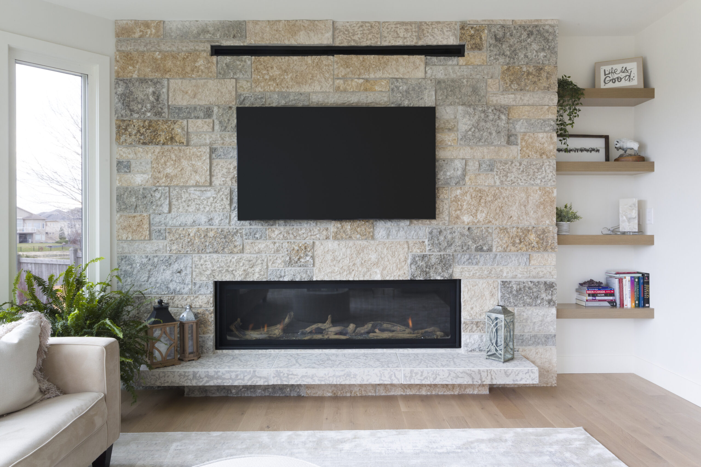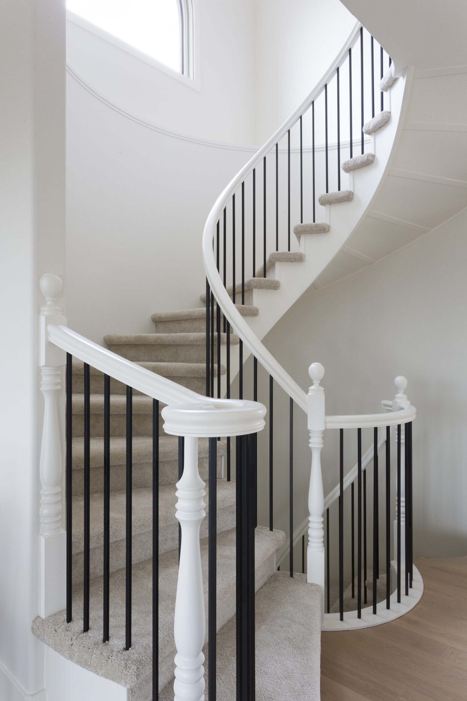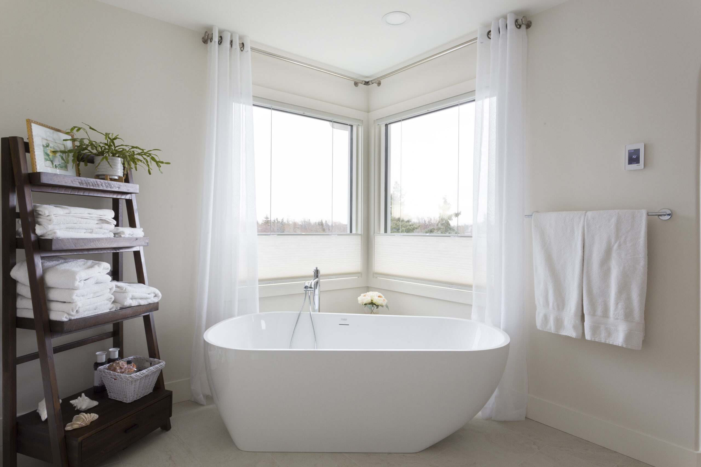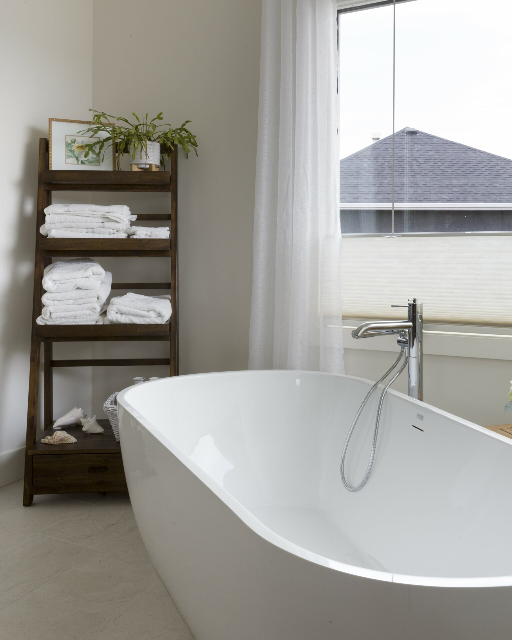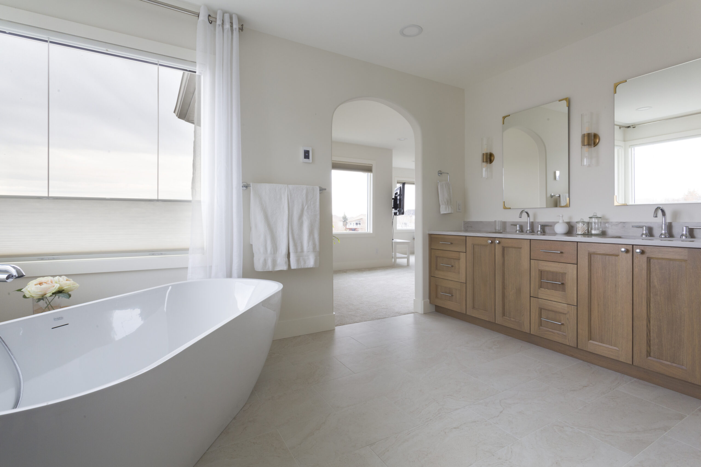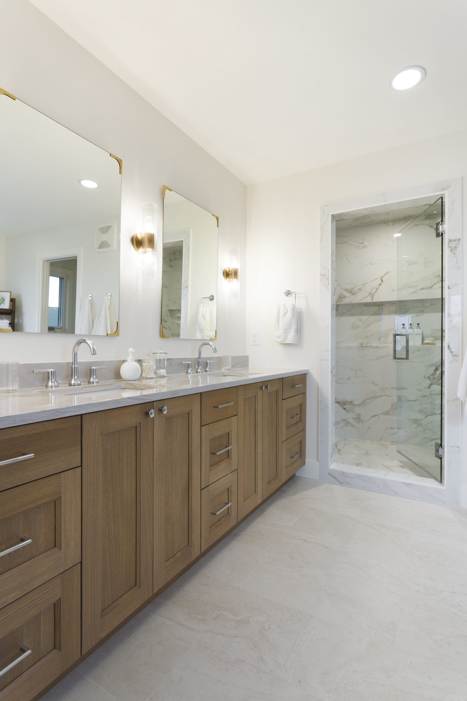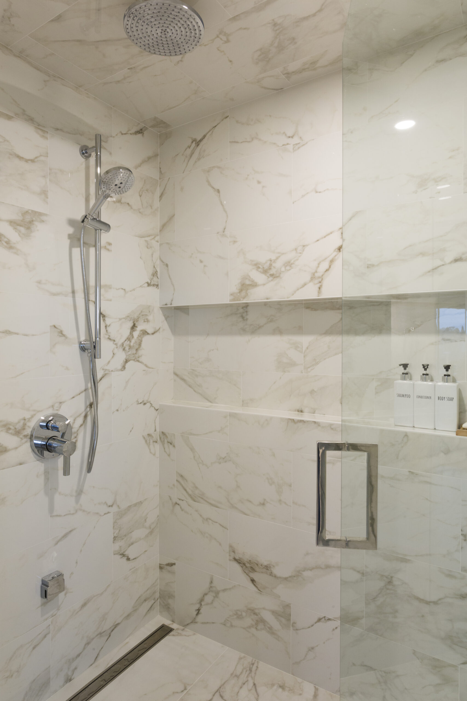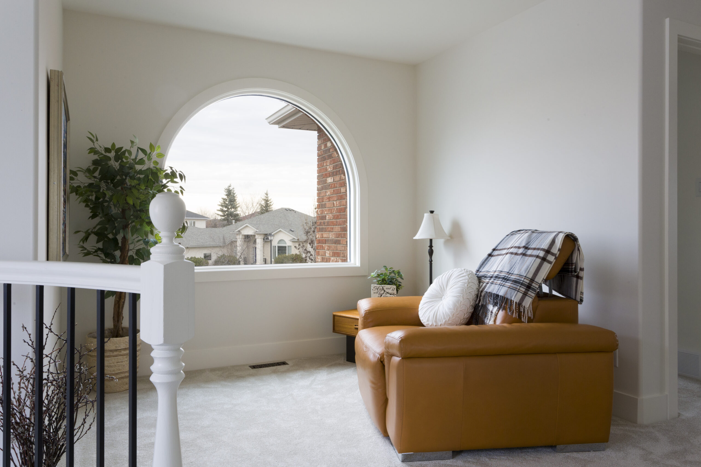Neutral Transitional Remodel
Bright & Airy
Whole Home Renovation — Winnipeg, MANITOBA
Neutral Transitional remodel
This whole home renovation project is definitely Style Manitoba Magazine cover-worthy!
With its sleek, modern, and energy-efficient windows, Tyndall Stone fireplace (carefully selected for their dimensions and texture to achieve a rustic look), and engineered hardwood floors installed throughout the main floor, this home provides a backdrop for bright and airy living areas.
The expansive kitchen has remained in its original location but underwent significant changes. It was made larger by relocating an existing powder room, which, in turn, increased the size of the central island. Two access points from the garage to the kitchen were added: one through the mudroom and the other through a pantry—ingeniously concealed behind a uniquely designed door that mimics the surrounding cabinetry.
The natural quartzite countertop, hand-selected by the homeowners, also serves as a partial backsplash. An existing post and ceiling beam, clad in white oak, now resemble an intentional design feature that will never go out of style.
On the second floor, homeowners can retreat to a fully renovated primary ensuite. Here, an elegant soaker tub, a spacious walk-in steam shower featuring two rain showerheads and a glass door, heated tile flooring, and ample storage round out the spa-like vibe.
Let's Work Together
We’re ready to start working on your custom home or renovation. Are you?

